Work Required: Concrete Repairs Including EWI & Cornice Implementation
Project Value: £212,000
History Hammersmith Hospital:
The hospitals history begins in 1902, when the Hammersmith Poor Law Guardians chose to build a workhouse including an infirmary on a 14 Acre site at the north side of Du Cane Road, it was built adjacent to Wormwood Scrubs Prison and was purchased for £14,500 from the Ecclesiastical Commissioners, In 1902, a temporary corrugated iron building was produced to help aid the victims of Smallpox at the time.
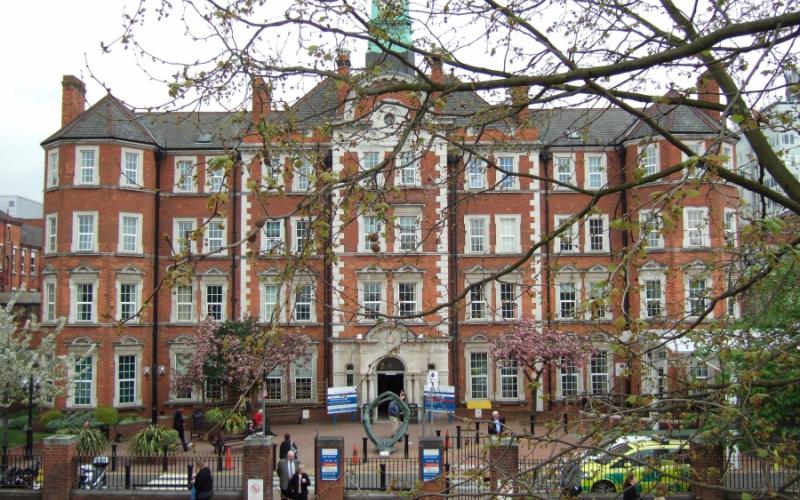
Phase 1 - Concrete Repairs To The Exterior Of The Building.
What Was Involved In This Phase Of The Restoration:
When we arrived at the hospital we started off by conducting a conditional survey to see the state of disrepair at the hospital. after this we hammer tested the building to see the properties and strength of the current concrete. after this we found exposed steel which was cleaned with a Sika primer, it was then treated. we then filled in any cracks or broken pieces of concrete using a complete Sika System.
What Techniques Were Used During This Phase Of The Restoration:
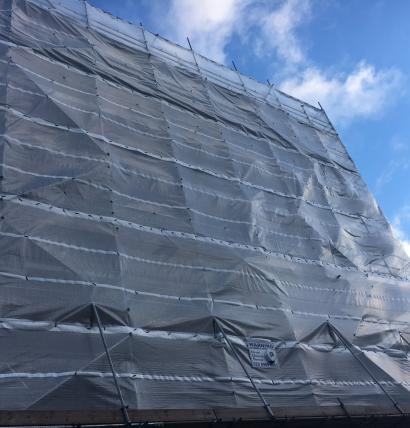
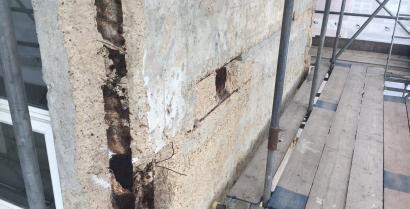
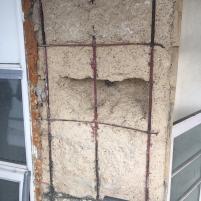
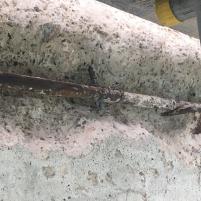
Work Required: Phase 2 - EWI Layers
What Was Involved In This Phase Of The Restoration:
At this point in the restoration we started our EWI application, EWI is an external wall insulation system is a thermally insulated, protective, decorative exterior cladding procedure involving the use of expanded polystyrene, mineral wool, polyurethane foam or phenolic foam, topped off with a reinforced cement based, mineral or synthetic finish and plaster. We then attached 90mm Philonic Board, following this we applied bottom render coat and then finally we applied the top finish render in white
What Techniques Were Used During The Restoration:
Through the application of EWI we have provided an exterior layer of insulation for the hospital. Which adds protection from outside elements and also reduces wasted heat from the building.
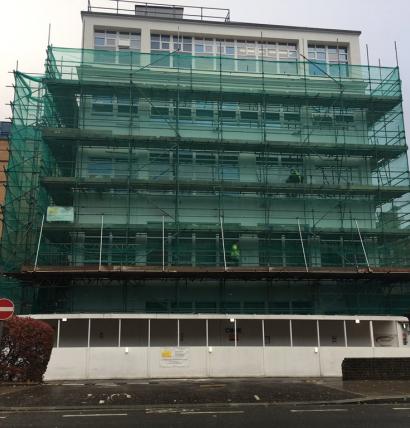
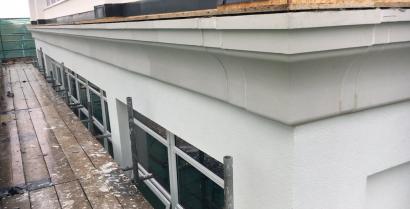
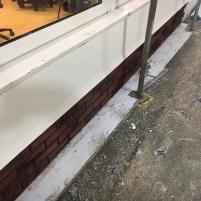
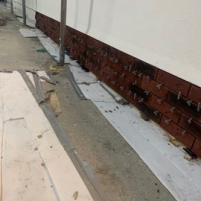
Work Required: Phase 3 - Cornice Implementation
What Was Involved in This Phase Of The Restoration:
During the third and final stage of our restoration we had to add cornice to the exterior of the building. This is because the cornice is used to protect the walls of the hospital by directing rainwater away from the building. although cornice is traditionally a decorative moulding that runs along the top of interior walls.
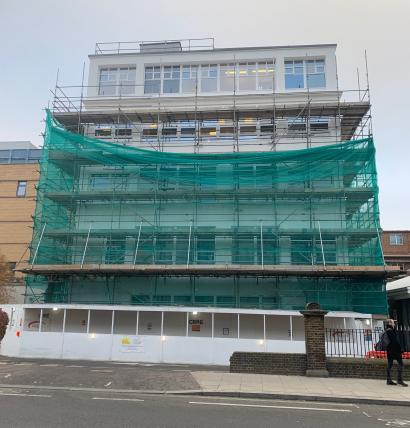
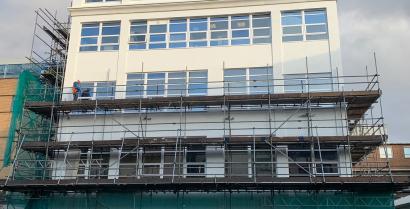
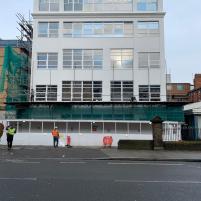
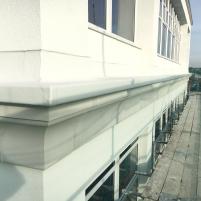
Follow Us
Stay updated & join the
Concrete Renovations Community